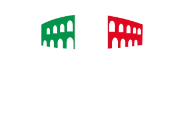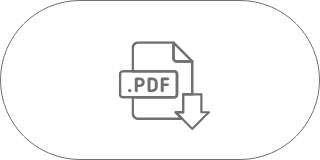
Sometimes the really small space can make it necessary to sacrifice space in the kitchen design. But how can they design shallow kitchens so that they are functional? Shallow furniture is an irreplaceable ally, but it is good to stress other very important aspects as well.
In the article we will discover just that, in addition to analysing some issues that may arise and that it is good to know before making this decision.
The standard depth of the kitchen

In general, kitchens have a standard depth of 60 cm. Lately many companies offer kitchens with increased depth, such as 65 cm, to optimize space and specially make the worktop more convenient to use. In fact, 5 cm more of worktop in depth allow to solve many problems related to the recessed appliances.
In any case, we can safely say that the standard depth of the kitchen top is 60 cm. The kitchen bases may have a slightly lower depth, as 58.6 cm in the case of Scandola Mobili bases. As standard, shallow cabinets are usually proposed, but they are more designed as terminals of compositions or as connecting furniture with the living area.
When to choose shallow kitchens

Now to the heart of our article: shallow kitchens. When is it necessary to choose them?
Let’s say that usually such requests come when you must furnish a small studio or in cases where you need to obtain a kitchen to use little in another area of the house. For example, a customer needed to have a small kitchen in the sleeping area to prepare breakfast to be consumed on the balcony in summer. In this case you can then design a shallow wardrobe that hides the kitchen inside.
In essence, therefore, the choice of a mini kitchen is when you have limited space available.
Another case in which a kitchen with different dimensions from the standard can be chosen is when there is a niche or a recess in the wall. To create a kitchen that adapts to spaces of this type it is often necessary to think about the custom to create a wall flush composition of very important visual impact. In these cases it is sometimes even required to create a mini-kitchen with recessed doors that completely hide the kitchen. So when not in use the doors are closed and you do not even see his presence.
The mini kitchen in the closet can be a good alternative even in cases where we want to place the kitchen in different environments, as in the case seen before, in the sleeping area.
What to know before designing a shallow kitchen

If you see yourself in one of the two cases listed above and are thinking about creating a shallow kitchen, it is essential that you know some important aspects.
Let’s start with the most important: appliances. Oven, dishwasher and refrigerator are recessed in bases with a minimum depth of 56 cm. If you create a kitchen with less deep bases is good to know that we cannot cash in these appliances. For the refrigerator there are usually no problems because it is solved by placing a freestanding, while for other appliances you must do without it. In fact, there are no shallow dishwashers.
Instead of the oven can be placed a microwave that has a lower recess of 56 cm in depth, but certainly doesn’t replace the oven in full.
Obviously, even the accessories commonly used in standard depth kitchens do not fit into those with reduced depth. An example? The cutlery holder, you will have to find alternative solutions for storing forks, spoons and knives. In any case, there are several solutions on the market that can be easily adapted to these cases.
Designing shallow kitchens
Shallow kitchen design is usually custom made. In fact, there are companies that offer for the kitchen modules of reduced depth, also Scandola Mobili offers them. As a rule, however, these bases are contained and not designed to accommodate appliances, so they must be slightly adapted.
Scandola Mobili, for example, offers bases with a depth of 33.6 cm, which are usually used more than anything else to complete a kitchen with shallow modules. In some cases, in fact, to increase the storage space can be useful to add some base of reduced depth that can also serve as a connection to the kitchen and living area.
Creating a kitchen with a depth of 33.6 cm is practically impossible since there are not even a stove and sink to be recessed. Shallow kitchens usually have depths ranging from 45 cm to 55 cm. The modules are therefore tailor-made to fit customers’ needs.
Need a kitchen with reduced depth? You can contact one of our dealers to get the best offer.








