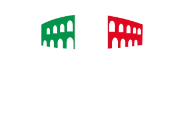Whether you are furnishing your home for the first time, or you want to change the table, the first question that arises is: what is the encumbrance of table and chairs?
We decided to write this article to answer this and other frequently asked questions that arise when we are preparing to furnish the dining area. It is a FAQ style article with links to many useful contents already present in our site, but by bringing everything together here we believe we can recreate a real guide to help you choose the right table size according to its size and that of the chairs.
How much space for table and chairs?

The space of space for table and chairs should be calculated considering 60 cm in width for each diner and 40 cm in depth, to which should be added the space of movement of the chair of 50-55 cm per side.
Let’s take a simple example: a rectangular table for 6 people must have a size of at least 120 cm x 80 cm to which should be added the encumbrance of the chairs of 50 cm per side. Basically thenthe area to be left free for the table with chairs is 220 cm x 180 cm..
How much space between table and wall?

The space between the table and the wall depends on whether it is a passage area or not. If it is a passage area it is good to leave at least one meter of space so that you can turn around the table comfortably and can serve diners easily. If it is a non-passable area we can leave the table away from the wall of only 50-55 cm that allow you to easily sit and get up from the table.
The encumbrance of the table and chairs should therefore be calculated carefully considering the position in which they will be placed. Only so you can choose the right distances from the wall and passage area. In fact, placing a table with chairs in a space too small is likely to stifle the environment and make it really uncomfortable to use.
How much space to leave between a table and a piece of furniture?

The footprint depends on the position of the table and furniture. If the table is placed on a non-openable side of the cabinet can be enough 50-55 cm seen just now, if it is located where there are openings should be considered the encumbrance of the door or drawers, so generally from 40cm – 60 cm to which should be added the space of movement.
Also in this case our advice is to study well the necessary space for dining tables with chairs and do not think not to leave the right space to open the furniture because if we needed something and there was one of our guests seated in front would be a real I hate to get him up.
How much space does a seat take?
The space of a person seated at the table is 60 cm in width and 40 in depth. It should then be considered the movement space of 50-55 cm to sit and get up. They are of course minimum size to accommodate guests easily and leave the right space for indoor. Dining table chairs have different sizes depending on the model chosen. The space due to the choice of the seat model should therefore also be calculated.
How wide is a chair?
The width of the chairs depends very much on the chosen model. It starts from the most compact models that have a width of 40 cm up to the widest ones that reach the 50 cm. In any case it is good to consider the encumbrance of a person in width of 60 cm.
Which table size to choose?
The size of the table obviously depends on the size of the room and the number of people who need to sit. Each person sitting at the table needs 60 cm in width and 40 cm in depth. Depending on the shape of the table you need different sizes. A rectangular table for 6 people can have a minimum size of 140 cm x 80 cm. A round table to accommodate the same number of diners must have a diameter of 115 cm. The footprint of the round table with chairs for 6 people is therefore 115 cm + 50 cm all around. Obviously if the room is small we can choose an extendable table to allow you to increase the seats if necessary.
We have written several articles on this topic, we leave you below the references for more information:
What’s the height of the table?
To calculate the right height of the table should be considered 28/30 cm above the chair seat to allow a comfortable movement of the legs. Normally the standard height of the tables is around 75 cm. Also on this topic you can find an in-depth article in our blog:
Round or rectangular table?
A really difficult question to answer. In addition to personal taste it is good to also look at the shape of the room. If long and narrow it is better to prefer a rectangular or elliptical table, if it is a square and small room, the round table is the best choice ever.
We wrote an article that describes all the pros and cons of the two models so you can clearly compare the characteristics of each.








